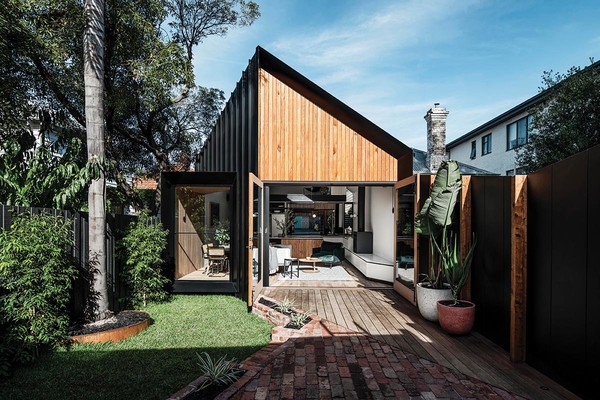
Silhoutte Hytte House - FIGR Architecture Studio ⒸTom Blachford

Silhoutte Hytte House - FIGR Architecture Studio ⒸTom Blachford
호주 엘우드의 Silhoutte Hytte House는 210 m2의 좁은 길목에 자리하고 있다. 동쪽을 향해 있는 뒷마당과 홍수에 약한 지리적 조건, 울창한 수목이 근접한 사이트의 특성은 새로운 집을 건설하기에 까다로운 제약들이었다. 여기에 건축주는 기존의 건축물을 최대한 유지하면서도 3개의 방과 2개의 욕실이 마련된 현대적인 생활 공간을 원했다. 스튜디오는 이 바람을 이루어주기 위해 옛 오두막집을 현대적으로 재현한 장난기 넘치는 새로운 주택을 완성했다. 우리에게 익숙한 기울어진 형태의 지붕 구조는 그대로 살리고 돌출된 처마와 장식을 제거해 가장 단순한 형태로 건물 구조를 다듬었다.

Silhoutte Hytte House - FIGR Architecture Studio ⒸTom Blachford

Silhoutte Hytte House - FIGR Architecture Studio ⒸTom Blachford
선체 덮개에 사용한 목재 널빤지와 검은색 선미(船尾) 금속으로 장식한 주택의 외관은 인상적인 존재감을 자아내는 동시에 기존 주택의 실루엣을 고스란히 남겨 전통적인 가치를 지켜냈다. 실루엣의 형태는 건물의 정체성을 확립했을 뿐만 아니라 내부 공간의 배치를 용이하게 만들었다. 물매 지붕의 형태는 내부에 상당한 볼륨을 제공하며 이는 클라이언트가 요구한 공간과 구조를 마련하는데 커다란 기여를 했다. 불필요한 구조를 덜어낸 주택은 채광의 확보와 편의성을 위해 개구부를 형성하고 오픈 플랜으로 공간을 구획했다. 마당과 실내를 이어주는 붉은 벽돌은 옛 창고의 벽돌을 재사용했으며, 선선한 그늘을 제공하는 거대한 나무와 자연스레 어우러진다. 실내는 개방형 주방을 중심으로 바닥과 벽 모두 화이트 컬러를 적용했다. 유리문을 통해 들어오는 입체적인 채광은 밝고 화사한 분위기와 더불어 공간을 더욱 커 보이게 만들어 준다.

Silhoutte Hytte House - FIGR Architecture Studio ⒸTom Blachford

Silhoutte Hytte House - FIGR Architecture Studio ⒸTom Blachford

Silhoutte Hytte House - FIGR Architecture Studio ⒸTom Blachford
Nestled in the quiet streets of Elwood, 'Silhouette Hytte' House is located on a narrow 210m2 block. The site is 34.4m long by 6.1m wide and has an East facing backyard. Presented with a number of challenging constraints such as a heritage overlay, flood overlay and close proximity of neighboring trees, the project required a carefully considered design response to achieve the clients brief.

Silhoutte Hytte House - FIGR Architecture Studio ⒸTom Blachford

Silhoutte Hytte House - FIGR Architecture Studio ⒸTom Blachford

Silhoutte Hytte House - FIGR Architecture Studio ⒸTom Blachford
The brief asked for a 3 bedroom, 2 bathroom house with open plan living, dining, kitchen and study that needed to be practical, contemporary and complimentary within its existing context. We wanted the proposition to be modest and for it to respect it's context. The familiar form and pitched roof makes reference to the existing house vernacular, with a playful and updated appearance. Formally the way we approached the building envelope was to use a simple extrusion of the existing house silhouette. The extruded envelope is reduced to its simplest form removing eaves and decorations. Existing bricks from the old shed have been re-used for the new backyard paving. The use of black standing seam metal cladding provides a strong contrast to the shiplapped timber boards and timber doors.
옛 오두막집을 현대적으로 재현한 장난기 넘치는 새로운 주택, Silhoutte Hytte House
- 이지민 기자
- 2021-07-31 12:18:44
- 조회수 461
- 댓글 0
이지민
저작권자 ⓒ Deco Journal 무단전재 및 재배포 금지











0개의 댓글
댓글 정렬